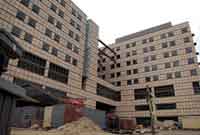
We are in the midst of the largest hospital building boom in the US since World War II. New construction and renovations are reshaping the health care delivery system in response to new technology, research on the impact of hospital design on patient safety, and patient demographics. Pictured at right is the new UCLA Westwood replacement hospital, demonstrating that these projects are not without their cost overruns - $35 to$45 million in this case. So, how big is the boom?
billion were under construction as of late 2005, according to the
consulting firm Reed Construction Data/RSMeans Business Solutions—more
than double the amount in 2000. “Everything is holding very strong,”
says Robert Gair, a principal for RSMeans Business Solutions in
Washington, D.C.
Dealing with the effects of ambulance diversions and emergency room overcrowding have driven much of the current construction.
a key factor in the growth of the renovations market, which saw 1,000
projects under way at U.S. hospitals in late 2005. Another is the
ongoing conversion from semiprivate to private rooms. “Almost every
facility we touch now has a (room) conversion under way ... and almost
every project has some kind of an ED expansion going on,” says Jim
Eaton, vice president of health care program development for St.
Louis-based McCarthy Building Companies Inc.
Improving hospital operations, efficiency and patient flow are also important goals in new construction.
More hospitals are being built with rooms
that either are acuity-adaptable—they can be changed into
intensive-care unit rooms when the population gets older and sicker—or
instantly adaptable so a patient can stay in the same room without a
transfer to ICU, according to Houston architect Mark Vaughan. Reducing
the number of transfers has been shown to decrease the risk of medical
error as well as eliminate costs and staff time.
These operational and care delivery improvements require new technologies that must be built into new hospitals and renovations.
The HFM/ASHE survey found that the feature
most commonly being installed for the purpose of flexibility is
wireless infrastructure, cited by three-quarters of respondents,
followed by extra cabling and conduit, power plant expansion capacity,
decentralized nurses’ stations and shell space for future expansion.
Some smart folks have actually studied hospital design and its impact on productivity and patient safety. Most of the research surrounds basic tasks and environmental factors. Conveniently located sinks increases hand washing, resulting in reduced rates of infections. Improved lighting has been shown to reduce med administration errors. More complex findings have shown that replacing traditional care models with variable acuity units (or even "universal beds") reduces patient length of stay (LOS), improving patient flow and reducing the total number of required beds. This research is not without controversy, but overall is slowly being adopted in some projects.
Use of evidence-based design is growing
gradually as more research shows the positive impact of design on
patient health, financial operations, and staff satisfaction and
turnover. While 21 percent of those surveyed by HFM/ASHE didn’t know
what it was and nearly a third weren’t using it, 48 percent said they
were using it to some extent in new facility construction or
renovations.
I'll leave you with a nifty marketing metric, hospital construction costs per square-foot: "Square-foot costs are forecast to jump 8 percent nationwide in 2006 for two- to
three-story hospitals (to $228.85 per square foot) and 8.6 percent for
four- to eight-story hospitals (to $209.45 per square foot)."



Recent Comments